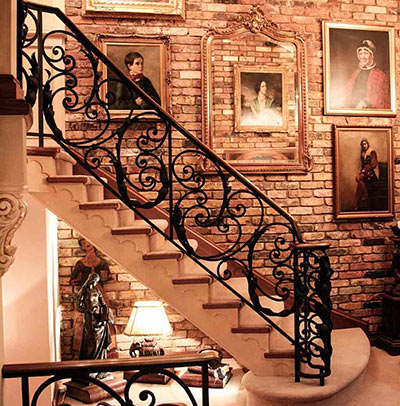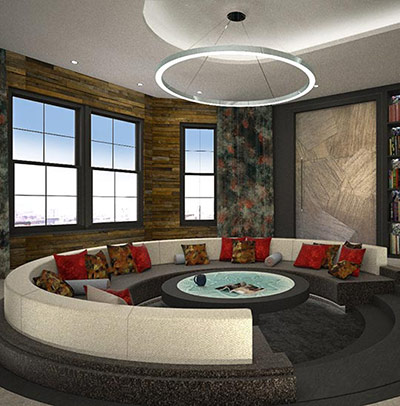Case study
Wrought iron railings in Herefordshire
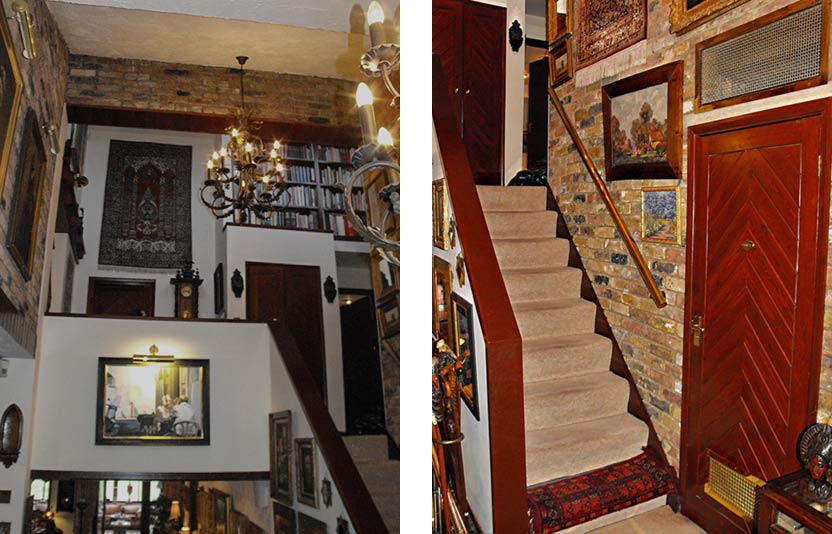
Redesign the existing house
Jon Elworthy Design was appointed undertake the redesign of the existing house. The clients had amassed a huge amount of antiques and objet d’art and we were asked to come into help reconfigure the rooms, redesign the kitchen, the bathrooms and to generally oversee and work with the lady of the house during the refurbishment, who had very clear ideas of what she wanted to “gild the lily” she and her husband had created.
We worked closely with the client’s architects, Jane Duncan Architects, who worked on the roof extension which allowed for a new large study, bedroom and en suite to the top floor.
One of the major items was the redesign, and reconfiguration of the existing stairs and also to design and co-ordinate the construction of the new wrought iron balustrades. This was a new venture for the design team, and although we knew the styling required, much research was undertaken to find out what could be archived and more importantly who was capable of producing it!
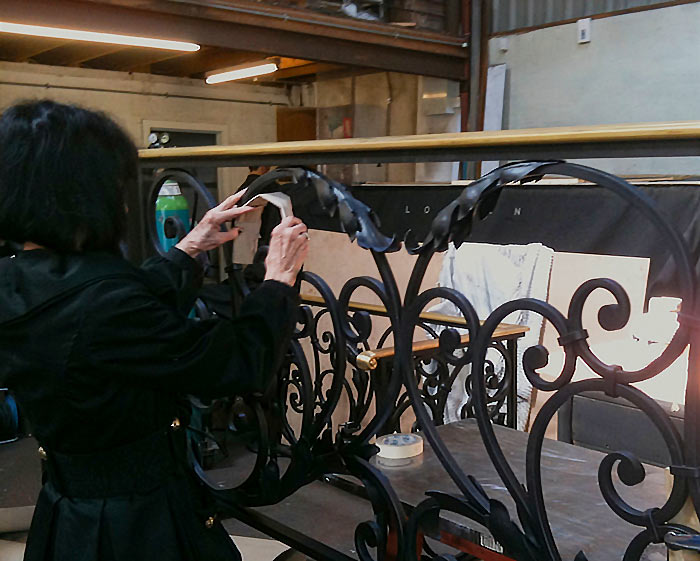
Produce concept designs
The next stage was to produce concept designs, and to start to work up detailed drawing to go to tender. The whole process took six weeks but by the end we had obtained 3 quotations and after some final negotiations we selected Marshall Blaker Architectural Metalwork (MBAM) to manufacture the railings.
At this stage Marshall Howard of MBAM took over to produce the scaled up hand drawn setting out drawings. Their blacksmiths then started to produce the main support frame and the “swirls” that made up the main detailing of the balustrading. At the same time the top brass rail and end moulding was being rolled out.
After 3 months the rails were ready for the first design team meeting at the foundry. We were stunned to see the magnificent work they had produced. They had added the acanthus leaf “wraps” to the “spirals and swirls” which were as we had set out on our setting out plans. However, on inspection, it was decided to add more acanthus! This often happens with highly decorative projects, and is either due to client taste or designer fine tuning. Luckily we decided to add rather than remove!

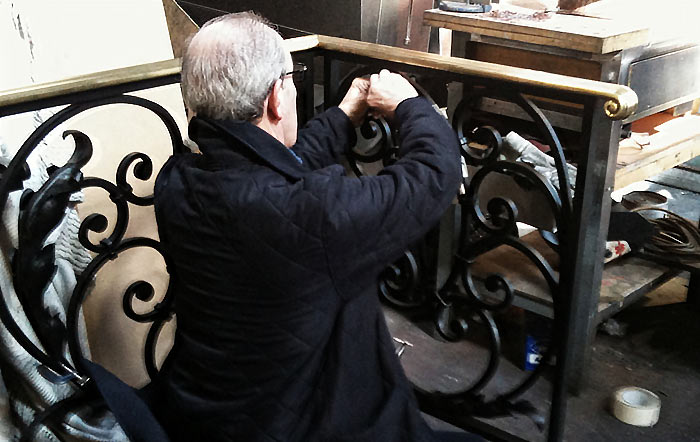
Review the final colour scheme
It had been agreed at the beginning of the manufacture to review the final colour scheme of the railings. There had been thoughts to have the acanthus gilded, but all felt that the simple black finish was correct, and stunning enough.
Marshall added extra tape to secure the cardboard pieces and we left, setting the date one month in advance to come back to sign of the work, prior to installation.
On our return, we were delighted with the final design and Marshall was instructed to deliver the staircase to site once the prep work had been completed. This work included the walnut wood base plates and stair treads supplied by Ebeniste.
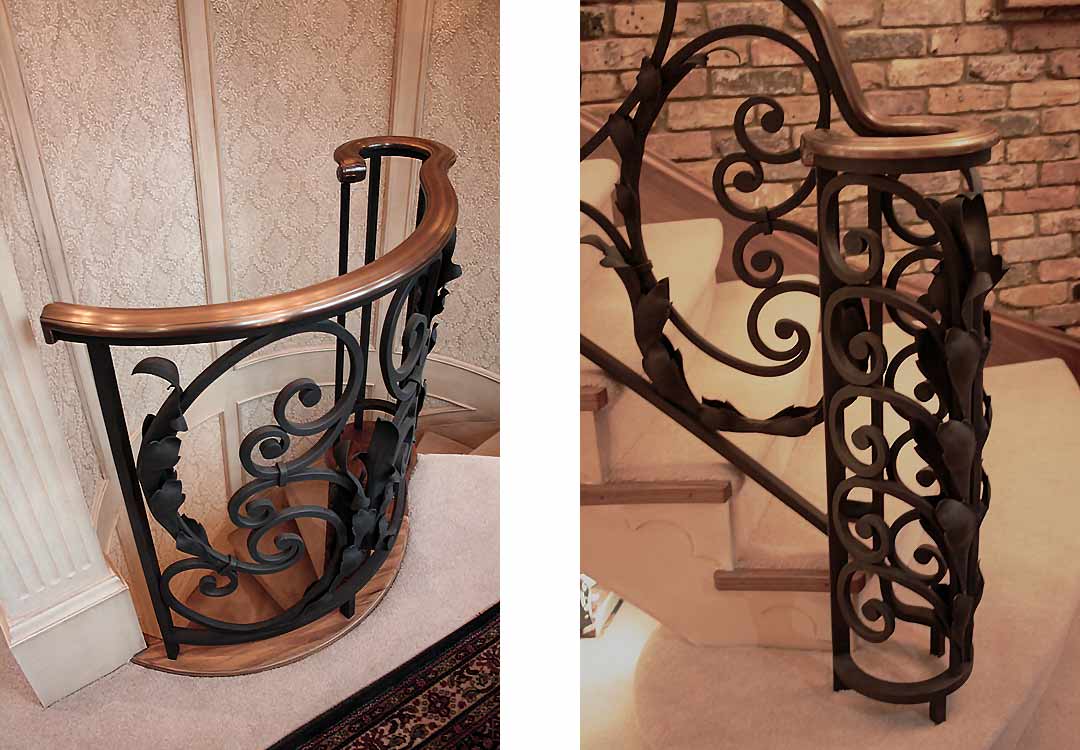
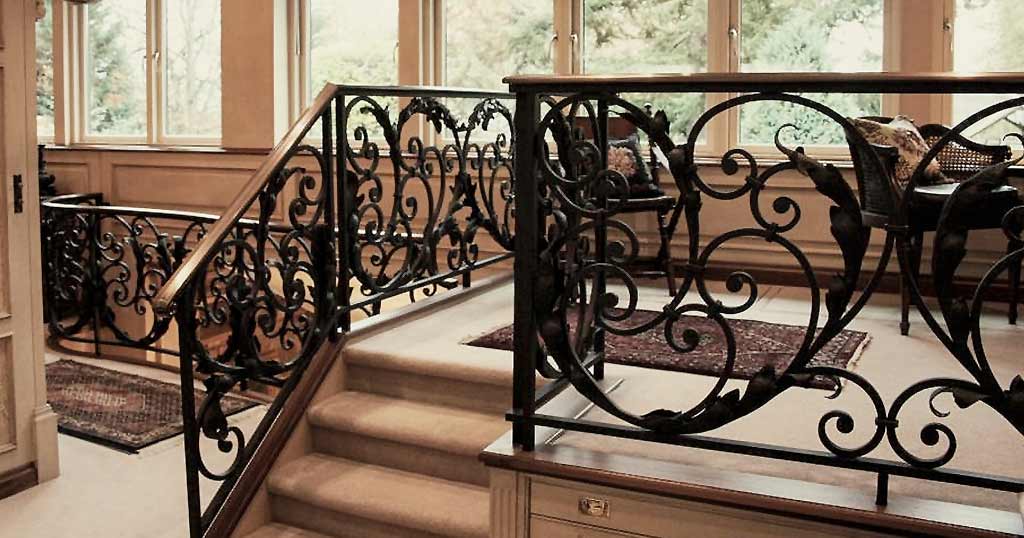
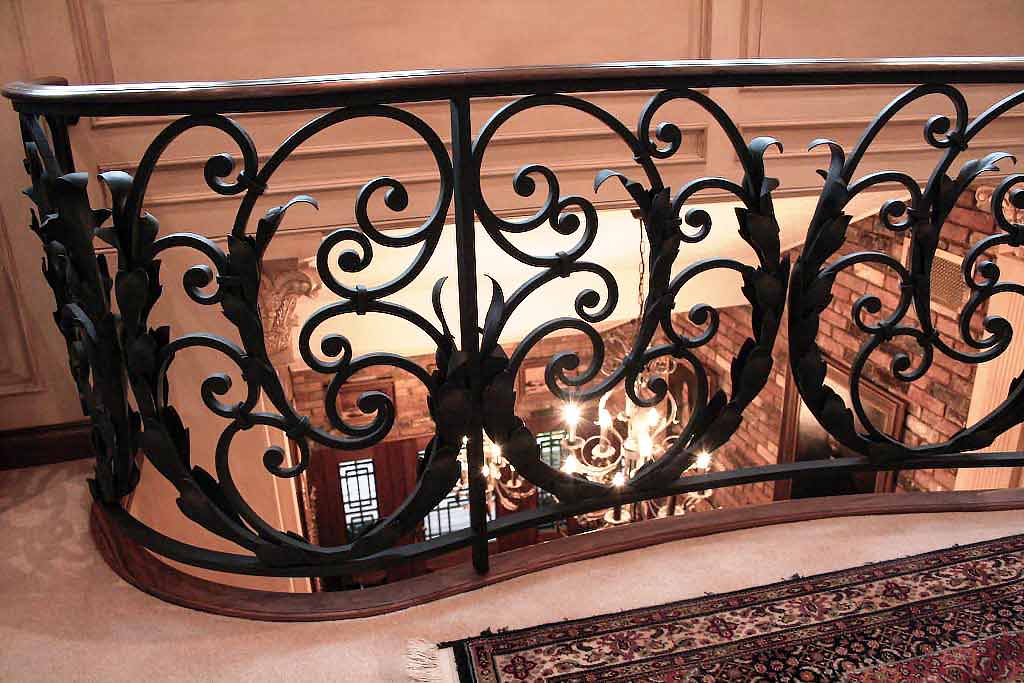
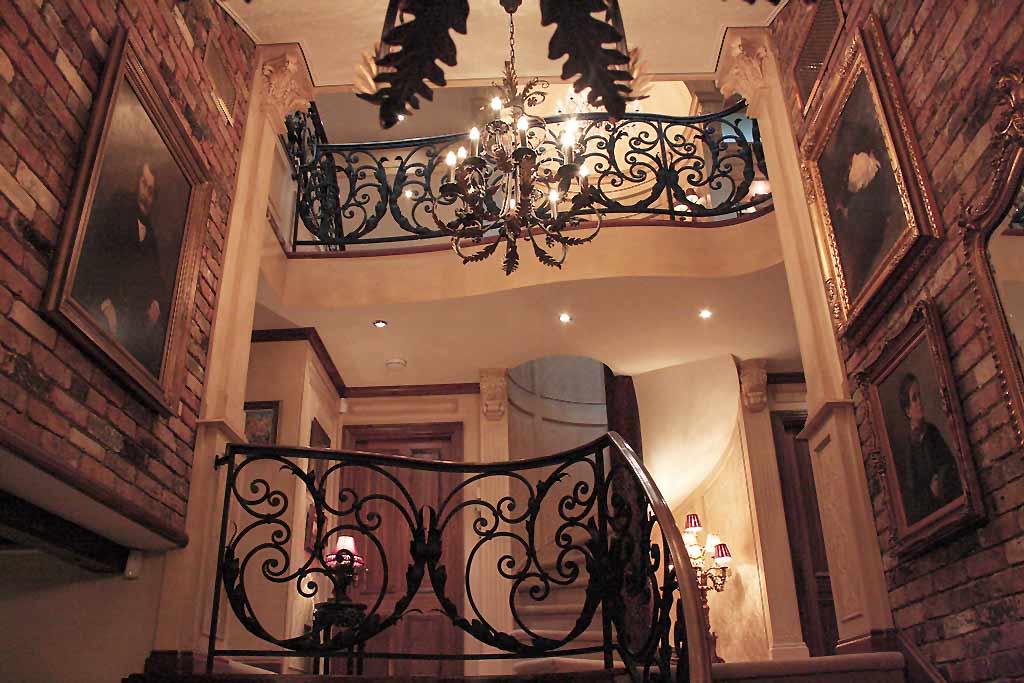
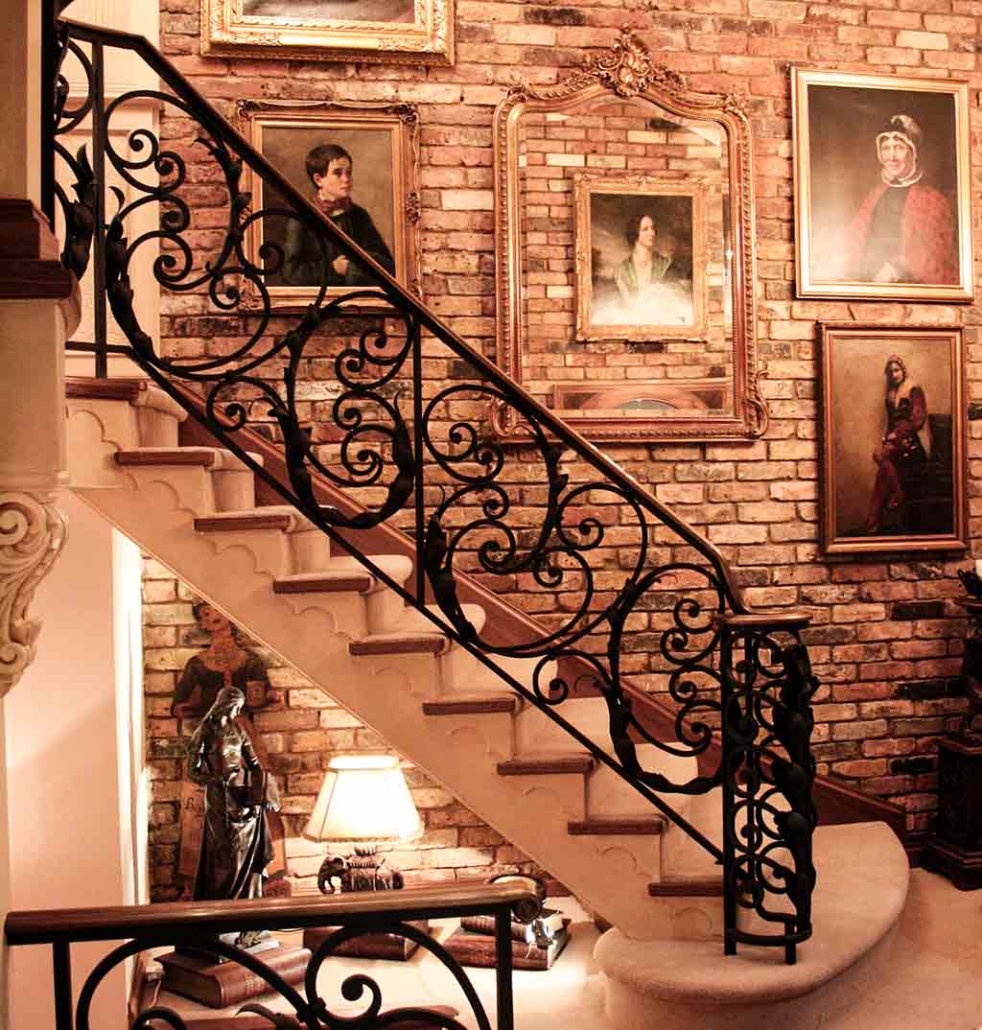
The final result
The installation of all the balustrades took about a week, and due to the programme and the time it took to craft this fantastic feature it was almost the last “topping out” feature to be installed. A few days of decoration repairs, and this stunning eclectic house was finished.

